Bhutani House
One of our most loved properties to date, the Bhutani Villa is a a true symbiosis of modern aesthetic with a warm charm. The use of color along with criss-cross ornamentation can be found in plenty all across the built property. As you glide inside the property, you find nuances of of 1970’s vide of colorful charm adorned by a free fall water at the backdrop. We can aptly say that nature commands an ever so interesting position, in this villa.
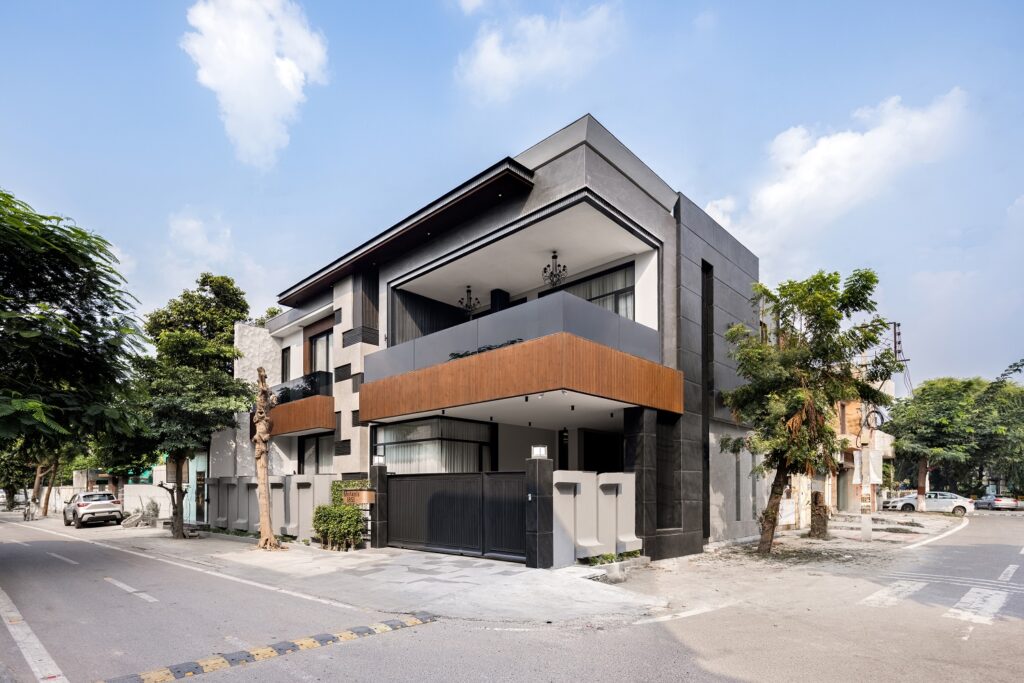
An area of 5000 sq.ft distributed on 2 floors, this property houses 4 bedrooms & 5 bathrooms. As you glide past its tall boundary wall, you are welcomed with a rather huge porch area adorned by a sculpted hand sitting at the corner – reminding you that you have entered somewhere unique.
Its tall main door opens into an open plan of drawing room, lobby & dining area. A huge 24′ tall waterfall wall adorns the back side of the dining area while a natural skylight at the top warms the insides.
Locally sourced creativity can be found everywhere – from huge paintings from local artists to wallpaper covering the walls; made by local artisans.

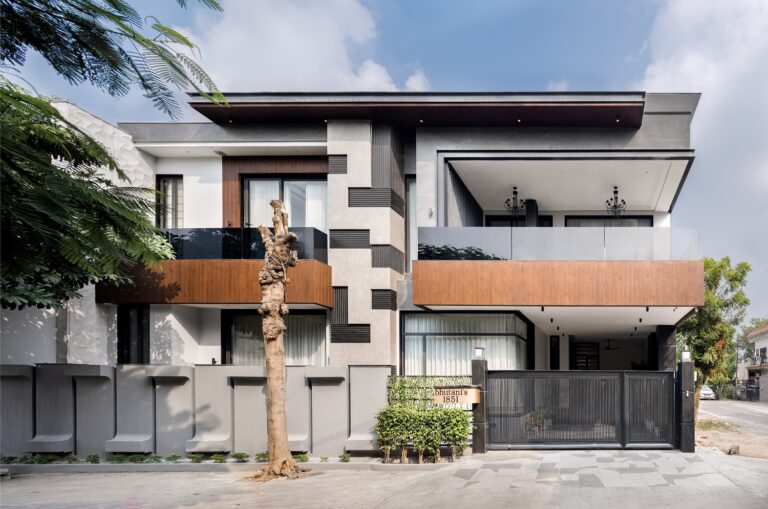
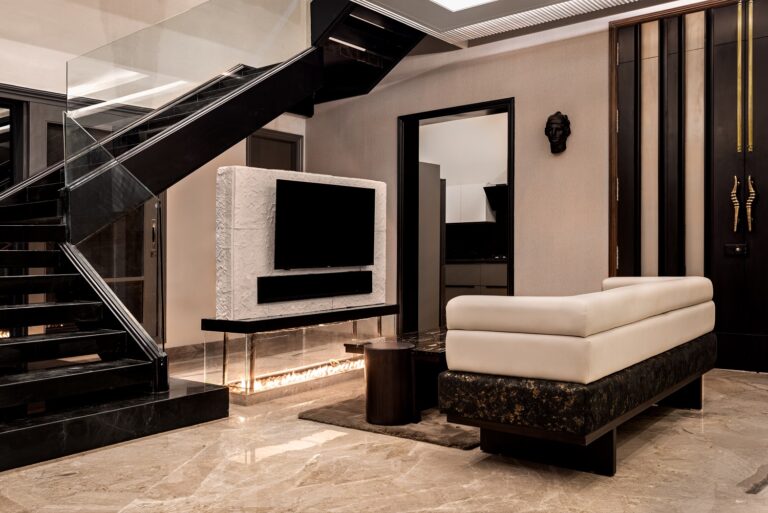
All rooms have a muted approach to design with use of plush thick colors here & there. The design of furniture takes its precedence from the bygone era of 80s & 90s. Use of red wine shades, dull greens, white bricks is all found here; something that we miss in modern urban mass design…
The first floor is adorned with amoebic prayer room covered in blue ink shades; while rest of the areas stand witness to the entire drama at play in every corner of the property
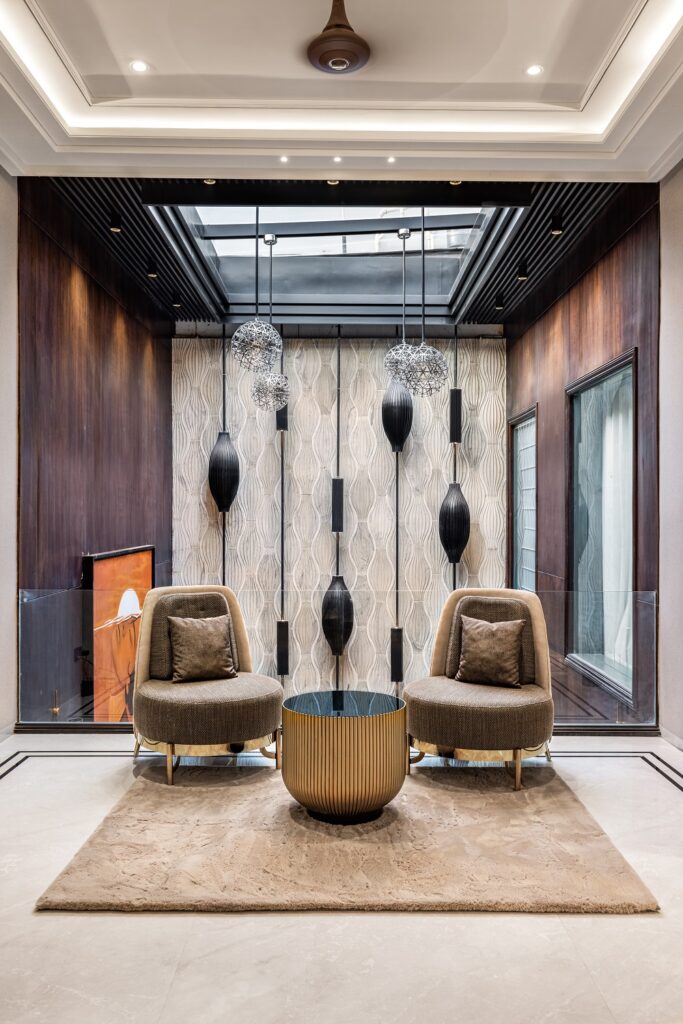
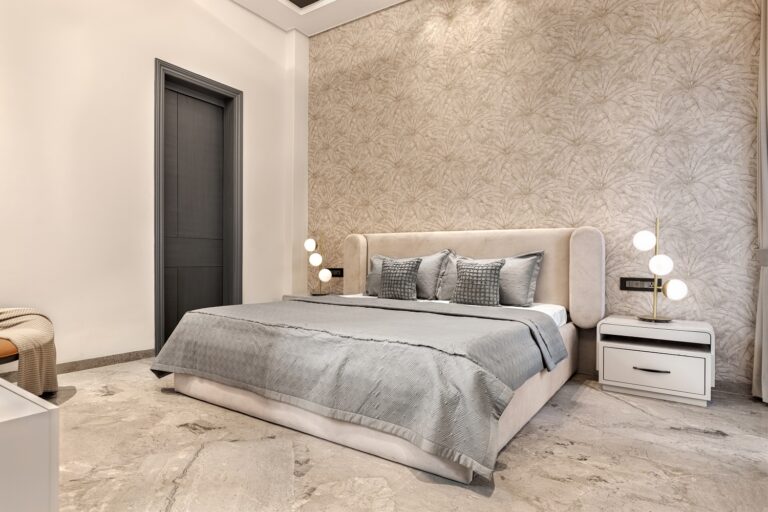
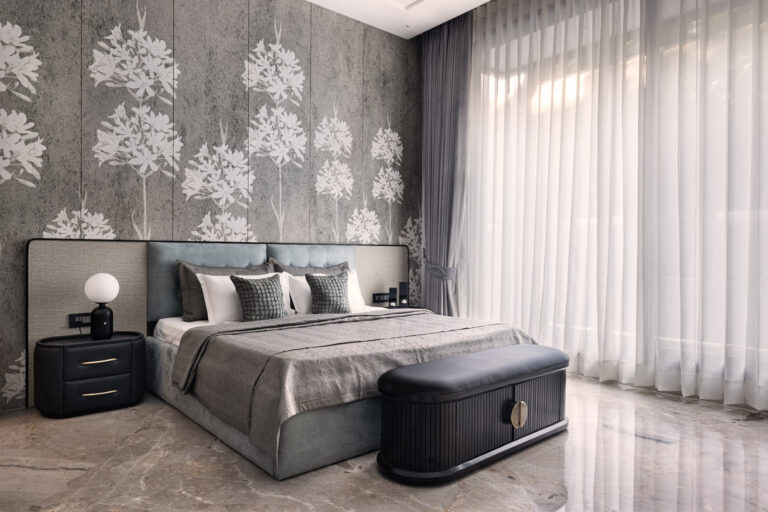
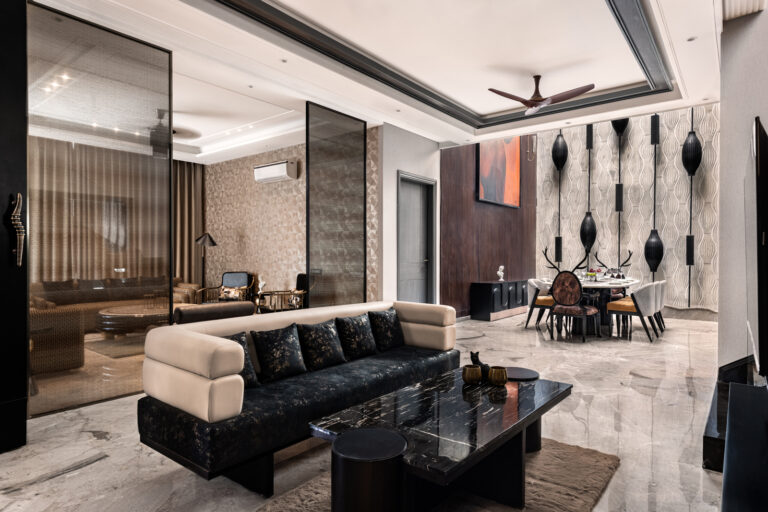
Sprung up in a closely nestled urban cluster of Amritsar City; The Bhutani House is an ode to two fine things – the gone times of 80’s & 90’s and a respectable bow to rising Indian middle class & its urge to go ultra premium in all aspects of life.